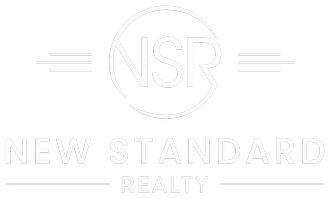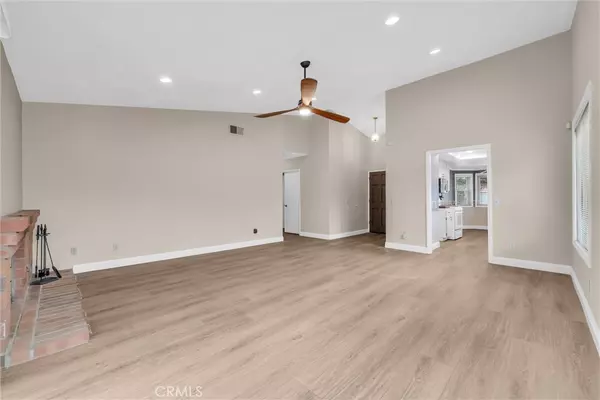
4 Beds
2 Baths
1,476 SqFt
4 Beds
2 Baths
1,476 SqFt
Key Details
Property Type Single Family Home
Sub Type Single Family Residence
Listing Status Active
Purchase Type For Rent
Square Footage 1,476 sqft
MLS Listing ID CV25249498
Bedrooms 4
Full Baths 2
HOA Y/N Yes
Rental Info 12 Months
Year Built 1987
Lot Size 6,499 Sqft
Property Sub-Type Single Family Residence
Property Description
Step inside this beautifully cared-for single-story residence, and you'll immediately feel the warmth. Sunlight spills across laminate wood floors, dancing through the open living room, where a brick fireplace anchors the heart of the home — perfect for slow mornings, laughter-filled evenings, or curling up with a book.
The kitchen is as functional as it is charming — featuring crown molding, recessed lighting, and a delightful bay window nook where breakfast feels like a ritual of peace.
Your primary suite is a private retreat, complete with sliding doors that open directly to the backyard — a gentle reminder that indoor and outdoor living are meant to blend here. With dual sinks, mirrored closets, and a walk-in shower, it's a space designed for both comfort and calm.
Down the hall, three additional bedrooms await — ideal for family, guests, or the perfect home office.
Outside, the backyard tells its own story. Imagine twinkling string lights overhead, weekend BBQs fueled by the built-in gas line, and the scent of tangerine, orange, persimmon, kumquat, and lemon trees filling the evening air. Raised planters and a tidy storage shed keep everything neat while leaving room for creativity and play.
Practical touches make life even better: a two-car garage, a side area for extra parking or storage, and recent updates including new paint, an updated AC compressor (2023), flooring (2020), dual-pane windows (2014), a whole-house fan, and even a 12 kW Generac generator for peace of mind when it matters most.
This is more than a rental — it's a place to write your next chapter.
Location
State CA
County San Bernardino
Area 686 - Ontario
Rooms
Main Level Bedrooms 4
Interior
Interior Features Bedroom on Main Level, Galley Kitchen, Main Level Primary
Heating Central
Cooling Central Air, Electric, High Efficiency, Whole House Fan
Fireplaces Type Gas, Living Room
Furnishings Unfurnished
Fireplace Yes
Appliance Dryer, Washer
Laundry Washer Hookup, Electric Dryer Hookup, Gas Dryer Hookup, Inside, Laundry Room
Exterior
Parking Features Garage
Garage Spaces 2.0
Garage Description 2.0
Pool Association, Community, Fenced, Filtered, In Ground
Community Features Park, Storm Drain(s), Street Lights, Suburban, Sidewalks, Pool
View Y/N Yes
View Mountain(s), Neighborhood
Total Parking Spaces 2
Private Pool No
Building
Lot Description Back Yard, Front Yard, Sprinklers In Front, Lawn, Landscaped, Level, Rectangular Lot, Street Level, Yard
Dwelling Type House
Story 1
Entry Level One
Sewer Public Sewer
Water Public
Level or Stories One
New Construction No
Schools
School District Chaffey Joint Union High
Others
Pets Allowed No
Senior Community No
Tax ID 1083491190000
Pets Allowed No

GET MORE INFORMATION

REALTOR® | Lic# 02125082






