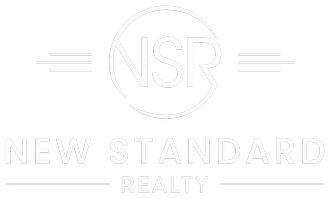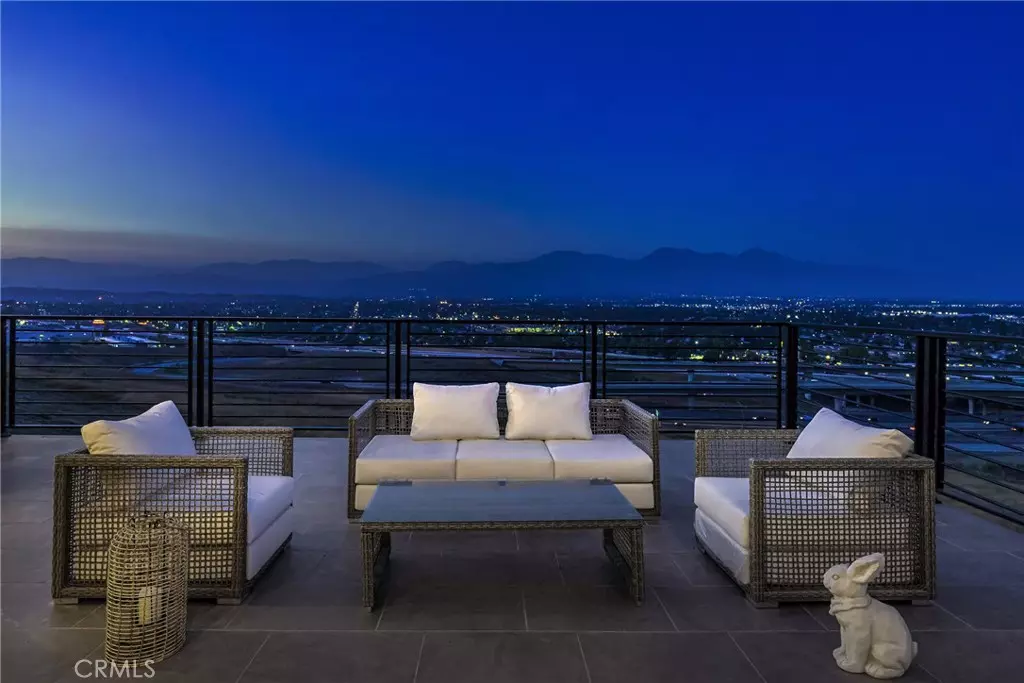
5 Beds
5 Baths
3,050 SqFt
5 Beds
5 Baths
3,050 SqFt
Open House
Sun Oct 26, 2:30pm - 5:00pm
Key Details
Property Type Single Family Home
Sub Type Single Family Residence
Listing Status Active
Purchase Type For Sale
Square Footage 3,050 sqft
Price per Sqft $786
MLS Listing ID TR25202437
Bedrooms 5
Full Baths 4
Half Baths 1
HOA Y/N No
Year Built 2025
Lot Size 0.311 Acres
Property Sub-Type Single Family Residence
Property Description
NEW Built View Custom Home – Nestled in a prestigious hillside enclave on highly sought-after Scenic Ridge Dr in North Chino Hills—ranked among California's safest cities—this 2025 Toll Brothers–style luxury estate offers panoramic views, modern elegance, and unmatched structural integrity.
Engineered for lasting strength, the home meets the most stringent hillside standards. Anchored by 29 deep caissons drilled into bedrock, it provides exceptional stability—preventing soil movement or shifting for long-term peace of mind.
Perched above rolling hills among custom estates, this residence captures sweeping 180° vistas from Mt. Baldy to Big Bear—an ever-changing canvas from sunrise to city lights, spring blooms to winter snow. Every window frames a cinematic view—twinkling lights, hawks gliding, or distant city scenes.
Step through oversized doors into a soaring 19-ft foyer, where walls of glass flood the space with natural light and highlight the panoramic views. The 3,050 sq ft residence on a 13,554 sq ft lot embodies seamless indoor-outdoor living. Wraparound decks extend the living area, and a private front courtyard offers a peaceful retreat.
Featuring 5 bedrooms and 4.5 baths, including a main-floor en-suite and four upstairs bedrooms—one a luxurious primary suite with walk-in closet, marble spa bath, and gold fixtures—this home is ideal for multi-generational living or guests.
The kitchen showcases sleek gray cabinetry, a 6-burner range, and industrial-style flooring. Designer tilework and premium finishes elevate every bath. A modern steel-framed staircase leads to a bridge-style landing overlooking the great room.
The finished 650 sq ft garage provides flexibility, while the oversized driveway offers ample parking and potential for a future pool, guest house, or garden oasis.
Convenience meets luxury with proximity to The Shoppes, Costco, Sprouts, Trader Joe's, 99 Ranch, H-Mart, hiking trails, and Chino Hills State Park. Centrally located near FWYs 60, 71, 57, 10 & 91—connecting you seamlessly to Orange, Riverside, and San Bernardino Counties.
North Chino Hills is a community of distinction—50%+ hold bachelor's or graduate degrees, and 30% of households earn $200,000+ annually. Coming in 2026: the 61,000 sq ft T&T Supermarket, Canada's #1 Asian grocery—signifying ongoing growth and investment.
Location
State CA
County Los Angeles
Area 682 - Chino Hills
Rooms
Main Level Bedrooms 1
Interior
Interior Features Balcony, Ceiling Fan(s), Separate/Formal Dining Room, Quartz Counters, Bedroom on Main Level, Multiple Primary Suites, Walk-In Closet(s)
Heating Fireplace(s), Solar
Cooling Central Air
Fireplaces Type Living Room
Fireplace Yes
Appliance 6 Burner Stove, Gas Range, Range Hood
Laundry Washer Hookup, Inside, Laundry Room
Exterior
Parking Features Door-Multi, Driveway, Garage, Garage Door Opener, Paved, RV Access/Parking, Garage Faces Side
Garage Spaces 2.0
Garage Description 2.0
Pool None
Community Features Biking, Hiking, Horse Trails, Park, Suburban, Sidewalks
View Y/N Yes
View City Lights, Hills, Mountain(s), Panoramic
Porch Deck, Wrap Around
Total Parking Spaces 2
Private Pool No
Building
Lot Description 0-1 Unit/Acre
Dwelling Type House
Faces South
Story 2
Entry Level Two
Foundation See Remarks
Sewer Public Sewer
Water Public
Level or Stories Two
New Construction Yes
Schools
School District Pomona Unified
Others
Senior Community No
Tax ID 8708003003
Security Features Security System,Carbon Monoxide Detector(s)
Acceptable Financing Cash, Cash to New Loan
Listing Terms Cash, Cash to New Loan
Special Listing Condition Standard
Virtual Tour https://my.matterport.com/show/?m=6N86Qh4Lpzd

GET MORE INFORMATION

REALTOR® | Lic# 02125082






