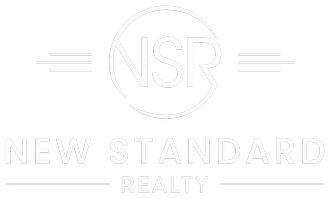
4 Beds
2 Baths
1,702 SqFt
4 Beds
2 Baths
1,702 SqFt
Key Details
Property Type Single Family Home
Sub Type Single Family Residence
Listing Status Active
Purchase Type For Sale
Square Footage 1,702 sqft
Price per Sqft $175
MLS Listing ID LC25204316
Bedrooms 4
Full Baths 2
Construction Status Updated/Remodeled,Turnkey
HOA Y/N No
Year Built 1955
Lot Size 7,405 Sqft
Property Sub-Type Single Family Residence
Property Description
Key upgrades include a new roof and gutters, a new Mini Split AC system, and a fully remodeled kitchen with granite countertops, custom plywood shaker cabinets, a waterfall faucet, and stainless steel appliances. The bathrooms have been tastefully updated with decorative tiled surrounds, a new vanity and sink, and backlit mirrors.
Enjoy all-new flooring throughout, including tiled areas in the kitchen, baths, and sunroom, with cozy carpet and laminate in the living areas. The interior is finished with Sherwin Williams designer paint in semi-gloss, enhancing the home's modern aesthetic.
Additional features include a new water heater, decorative lighting and ceiling fans, new fencing for privacy, and a gated drive-thru feature. The property boasts a finished attic that can easily be converted into an additional bedroom, a decked porch area, and a sunroom with flexible use options. The large side yard is perfect for outdoor gatherings or gardening, and new screened security doors provide added safety.
This home is conveniently located near local amenities and parks, making it an ideal choice for anyone looking to enjoy the Clear Lake lifestyle.
Location
State CA
County Lake
Area Lcclw - Clearlake West
Rooms
Other Rooms Shed(s)
Main Level Bedrooms 4
Interior
Interior Features Living Room Deck Attached, Open Floorplan, Pantry, See Remarks, Bedroom on Main Level, Main Level Primary, Walk-In Closet(s)
Heating Ductless
Cooling Ductless, See Remarks
Flooring Carpet, Laminate
Fireplaces Type None
Fireplace No
Appliance Dishwasher, Electric Range
Laundry Washer Hookup, Electric Dryer Hookup
Exterior
Parking Features Concrete, Driveway Level, Driveway, Gravel, Pull-through, RV Gated, RV Access/Parking, See Remarks
Fence See Remarks, Wood
Pool None
Community Features Lake, Ravine, Fishing
Utilities Available Electricity Connected, Sewer Connected, See Remarks
View Y/N Yes
View Neighborhood
Roof Type Composition
Porch Covered, Deck
Private Pool No
Building
Lot Description 0-1 Unit/Acre, Street Level
Dwelling Type House
Story 1
Entry Level One
Sewer Public Sewer
Water Other, Well
Architectural Style Craftsman
Level or Stories One
Additional Building Shed(s)
New Construction No
Construction Status Updated/Remodeled,Turnkey
Schools
School District Konocti Unified
Others
Senior Community No
Tax ID 039078240000
Security Features Carbon Monoxide Detector(s),Smoke Detector(s)
Acceptable Financing Cash, Conventional, FHA
Listing Terms Cash, Conventional, FHA
Special Listing Condition Standard

GET MORE INFORMATION

REALTOR® | Lic# 02125082






