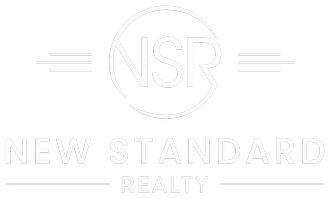3 Beds
2 Baths
1,320 SqFt
3 Beds
2 Baths
1,320 SqFt
OPEN HOUSE
Sat Jul 26, 12:00pm - 2:00pm
Sun Jul 27, 12:00pm - 2:00pm
Key Details
Property Type Manufactured Home
Listing Status Active
Purchase Type For Sale
Square Footage 1,320 sqft
Price per Sqft $242
MLS Listing ID PI25164895
Bedrooms 3
Full Baths 1
Three Quarter Bath 1
Construction Status Turnkey
HOA Y/N No
Land Lease Amount 1900.0
Year Built 2000
Property Description
Follow the front steps to a charming deck overlooking your private, landscaped oasis featuring a custom putting green, gazebo with gas firepit, horseshoe game area, tranquil fountain, and a shed for tools and toys. The extended carport provides room for up to 3 vehicles.
Step inside to find warm-toned luxury vinyl flooring throughout the open-concept living space, filled with natural light and centered around a cozy fireplace. The updated kitchen boasts Corian countertops, white shaker cabinets, stainless steel appliances, and a quaint pantry. Just off the kitchen, the dining area is perfect for gatherings or everyday meals.
The spacious indoor laundry room offers plenty of extra storage and is conveniently located near the back entrance. The split floor plan features two guest bedrooms and a full bath with an updated vanity and tub/shower combo on one side of the home. On the opposite side, the primary suite offers a walk-in closet and ensuite bathroom with a vessel sink and beautifully tiled walk-in shower.
Mesa Dunes offers fantastic community amenities including:
- 2 Clubhouses
- Fitness Center
- Basketball Court
- Billiard Room
- Library
- BBQ & Picnic Area
- Playground
- Walking Trails
- Boat/RV Storage & More!
Whether you're looking for your first home or your forever home, this one has it all—comfort, style, and the Central Coast lifestyle you've been dreaming of. Come see it today!
Location
State CA
County San Luis Obispo
Area Ag Mesa
Building/Complex Name Mesa Dunes Mobile Home Estates
Rooms
Other Rooms Shed(s)
Interior
Interior Features Ceiling Fan(s), Open Floorplan, Pantry, Solid Surface Counters, Walk-In Closet(s)
Heating Forced Air
Cooling None
Flooring Laminate, Tile
Inclusions Stove, Dishwasher, Microwave, shed, some furniture is negotiable
Fireplace No
Appliance Dishwasher, Gas Oven, Gas Range, Microwave, Refrigerator
Laundry Inside
Exterior
Parking Features Attached Carport, Guest
Fence Wood
Pool Association, Community, Heated, In Ground
Community Features Suburban, Pool
Utilities Available Electricity Connected, Sewer Connected, Water Connected
View Y/N Yes
View Neighborhood
Roof Type Asphalt,Shingle
Accessibility None
Porch Covered, Front Porch
Private Pool No
Building
Lot Description Back Yard, Close to Clubhouse, Landscaped
Story 1
Entry Level One
Foundation Pillar/Post/Pier
Sewer Public Sewer
Water Private, Shared Well
Level or Stories One
Additional Building Shed(s)
Construction Status Turnkey
Schools
School District Lucia Mar Unified
Others
Pets Allowed Call
Senior Community No
Tax ID 910004279
Acceptable Financing Cash, Cash to New Loan
Listing Terms Cash, Cash to New Loan
Special Listing Condition Standard
Pets Allowed Call
Virtual Tour https://www.290mesaview.com/

GET MORE INFORMATION
REALTOR® | Lic# 02125082






