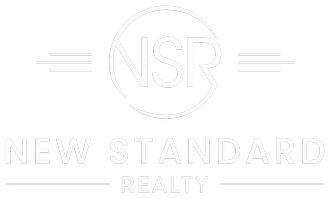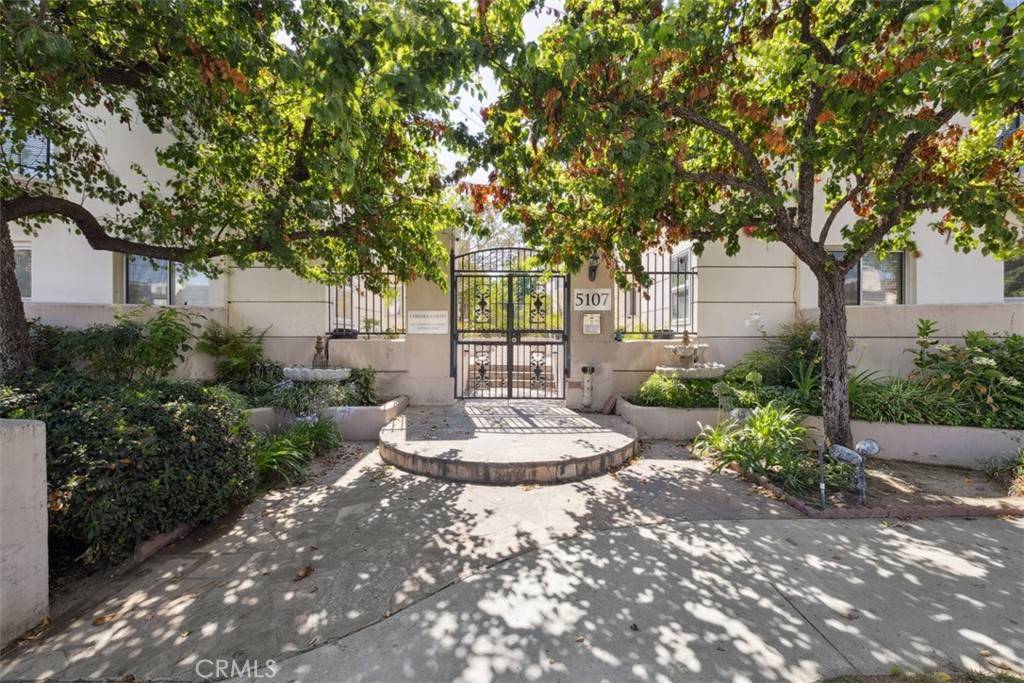2 Beds
3 Baths
1,296 SqFt
2 Beds
3 Baths
1,296 SqFt
Key Details
Property Type Townhouse
Sub Type Townhouse
Listing Status Active
Purchase Type For Sale
Square Footage 1,296 sqft
Price per Sqft $577
MLS Listing ID SR25162800
Bedrooms 2
Full Baths 2
Half Baths 1
Condo Fees $524
HOA Fees $524/mo
HOA Y/N Yes
Year Built 1992
Lot Size 0.548 Acres
Property Sub-Type Townhouse
Property Description
Step inside from the courtyard to a light-filled main level featuring an open living and dining area with a cozy fireplace, wet bar, guest powder room, and a private patio perfect for morning coffee or evening lounging. The bright kitchen offers a functional layout that flows easily into the living space—ideal for entertaining. Freshly painted throughout, with new carpet on the stairs, hallway, and in both bedrooms. Upstairs, you'll find two generously sized bedrooms, each with its own en-suite bathroom. The master suite features soaring ceilings, mirrored closet doors, a large bathroom with a separate shower, bath tub, and a balcony overlooking the peaceful courtyard. The second bedroom also boasts high ceilings, mirrored closet doors, window shutters with lots of natural light, and a private bath. A stackable washer and dryer is conveniently located in the hallway between the bedrooms. And there's more, head up to your private rooftop patio, the perfect retreat to relax in the sunshine or unwind under the stars. This unit also includes direct access from the gated subterranean garage, two side-by-side parking spaces, guest parking, and a large interior storage closet at the garage entry. All of this just moments from Whole Foods, Equinox, the new Shops at Sportsmen's Lodge, top dining spots, and easy freeway access. Don't miss this incredible opportunity to own a stylish townhome in one of the Valley's most desirable neighborhoods!
Location
State CA
County Los Angeles
Area So - Sherman Oaks
Zoning LARD1.5
Rooms
Main Level Bedrooms 2
Interior
Interior Features Breakfast Bar, Balcony, Separate/Formal Dining Room, Eat-in Kitchen, High Ceilings, Recessed Lighting, Tile Counters, Unfurnished, Bar, All Bedrooms Up
Heating Central, Fireplace(s)
Cooling Central Air
Flooring Carpet, Tile, Wood
Fireplaces Type Living Room
Fireplace Yes
Appliance Gas Cooktop, Gas Oven, Gas Range, Gas Water Heater, Microwave, Water Heater
Laundry Inside, Stacked, Upper Level
Exterior
Parking Features Assigned, Direct Access, Underground, Garage, Garage Door Opener, Guest, Gated, Paved, One Space, Side By Side
Garage Spaces 2.0
Garage Description 2.0
Fence Wrought Iron
Pool None
Community Features Curbs, Street Lights, Sidewalks, Gated
Utilities Available Cable Available, Electricity Available, Sewer Connected, Water Available
Amenities Available Maintenance Grounds, Management, Trash, Water
View Y/N No
View None
Accessibility None
Porch Rear Porch, Patio, Rooftop
Total Parking Spaces 2
Private Pool No
Building
Dwelling Type House
Story 2
Entry Level Two
Sewer Public Sewer
Water Public
Architectural Style Contemporary
Level or Stories Two
New Construction No
Schools
School District Los Angeles Unified
Others
HOA Name Chelsea Court HOA
HOA Fee Include Earthquake Insurance,Sewer
Senior Community No
Tax ID 2358030048
Security Features Gated Community
Acceptable Financing Cash, Cash to New Loan, Conventional
Listing Terms Cash, Cash to New Loan, Conventional
Special Listing Condition Standard, Trust

GET MORE INFORMATION
REALTOR® | Lic# 02125082






