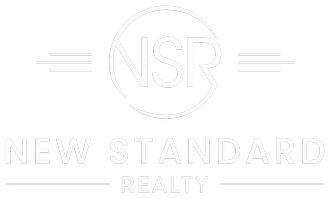4 Beds
3 Baths
3,126 SqFt
4 Beds
3 Baths
3,126 SqFt
Key Details
Property Type Single Family Home
Sub Type Single Family Residence
Listing Status Active
Purchase Type For Sale
Square Footage 3,126 sqft
Price per Sqft $239
MLS Listing ID IG25125426
Bedrooms 4
Full Baths 3
HOA Y/N No
Year Built 1988
Lot Size 0.260 Acres
Property Sub-Type Single Family Residence
Property Description
Inside, you'll find elegant wood floors, crown molding, and architectural touches like a coffered ceiling in the living room and exposed beams in the spacious family room. The flexible floor plan includes formal living and dining areas—ideal for entertaining or a game room conversion.
The gourmet kitchen is a chef's dream, featuring granite countertops, a glass tile backsplash, stainless steel appliances, and a walk-in pantry. The family room centers around a raised-hearth fireplace and opens directly to the patio and pool area.
The main-floor master suite includes a walk-in closet, plus private access to the pool area. A secondary bedroom is also located downstairs, while two more bedrooms upstairs share a Jack and Jill bath. Upstairs also includes balcony access overlooking the pool.
Enjoy seamless indoor-outdoor living with multiple access points to the backyard oasis, complete with block wall fencing and landscaped planters. This home is a must see!
Location
State CA
County Riverside
Area 269 - Yucaipa/Calimesa/Oak Glen
Zoning R1
Rooms
Main Level Bedrooms 2
Interior
Interior Features Beamed Ceilings, Built-in Features, Balcony, Coffered Ceiling(s), Granite Counters, High Ceilings, Pantry, Recessed Lighting, Main Level Primary
Heating Central
Cooling Central Air
Flooring Carpet, Tile, Wood
Fireplaces Type Family Room, Gas Starter, Raised Hearth
Inclusions Stove, Microwave, Dishwasher, Refrigerator, Washer and Dryer, Paid off solar panels.
Fireplace Yes
Appliance Dishwasher, Disposal
Laundry Laundry Room
Exterior
Garage Spaces 3.0
Garage Description 3.0
Pool Gunite, Heated, In Ground, Private, Waterfall
Community Features Storm Drain(s), Street Lights, Sidewalks
View Y/N Yes
View Mountain(s)
Attached Garage Yes
Total Parking Spaces 3
Private Pool Yes
Building
Lot Description Corner Lot, Paved
Dwelling Type House
Story 2
Entry Level Two
Sewer Public Sewer
Water Public
Level or Stories Two
New Construction No
Schools
School District Yucaipa/Calimesa Unified
Others
Senior Community No
Tax ID 410221023
Acceptable Financing Cash, Conventional, FHA, Submit
Listing Terms Cash, Conventional, FHA, Submit
Special Listing Condition Standard

GET MORE INFORMATION
REALTOR® | Lic# 02125082





