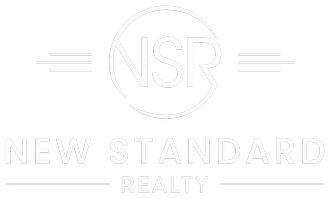2 Beds
2 Baths
1,440 SqFt
2 Beds
2 Baths
1,440 SqFt
Key Details
Property Type Manufactured Home
Listing Status Active
Purchase Type For Sale
Square Footage 1,440 sqft
Price per Sqft $82
MLS Listing ID SW25084997
Bedrooms 2
Full Baths 2
Construction Status Turnkey
HOA Y/N No
Land Lease Amount 875.0
Year Built 1983
Property Description
The spacious kitchen features high-end appliances, quartz countertops, and abundant cabinet space—perfect for anyone who loves to cook or entertain. Both bathrooms have been tastefully remodeled, and the upgraded flooring adds a fresh, contemporary feel to the entire home.
Enjoy cozy evenings by the inviting fireplace in the living room, or take advantage of the dedicated hobby/craft room, complete with additional cabinetry and quartz counters—an ideal space for creativity or a personal workshop.
Outside, you'll find a convenient shed for extra storage and access to all the fantastic amenities the park has to offer. Residents enjoy a welcoming clubhouse, a sparkling pool, and a variety of social activities and events designed to build community and connection.
Don't miss your chance to enjoy easy living in this vibrant and active 55+ neighborhood!
Location
State CA
County Riverside
Area Srcar - Southwest Riverside County
Building/Complex Name Mountain View Park
Rooms
Other Rooms Workshop
Interior
Interior Features Built-in Features, Quartz Counters, Storage, All Bedrooms Down, Bedroom on Main Level, Workshop
Heating Central
Cooling Central Air
Flooring Laminate
Inclusions Refrigerator, Stove, microwave, washer, dryer, and refrigerator in craft room.
Fireplace No
Appliance Dishwasher, Gas Oven, Gas Range, Microwave, Refrigerator, Water Heater, Dryer, Washer
Laundry Inside
Exterior
Exterior Feature Lighting
Parking Features Carport, Paved
Carport Spaces 2
Fence Partial
Pool Community, Association
Community Features Lake, Park, Street Lights, Pool
Utilities Available Electricity Available, Natural Gas Available, Sewer Available, Water Available
Amenities Available Clubhouse, Pool, Recreation Room
Accessibility Safe Emergency Egress from Home, Parking, Accessible Approach with Ramp
Porch Concrete
Total Parking Spaces 2
Private Pool No
Building
Lot Description Close to Clubhouse, Paved
Story 1
Entry Level One
Sewer Public Sewer
Water Public
Level or Stories One
Additional Building Workshop
Construction Status Turnkey
Schools
School District Hemet Unified
Others
Pets Allowed Call, Cats OK, Dogs OK
Senior Community Yes
Tax ID 009705605
Security Features Carbon Monoxide Detector(s),Smoke Detector(s)
Acceptable Financing Cash, Private Financing Available
Listing Terms Cash, Private Financing Available
Special Listing Condition Standard
Pets Allowed Call, Cats OK, Dogs OK

GET MORE INFORMATION
REALTOR® | Lic# 02125082






