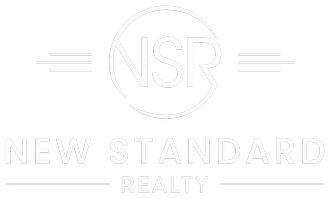5 Beds
4 Baths
2,539 SqFt
5 Beds
4 Baths
2,539 SqFt
Key Details
Property Type Single Family Home
Sub Type Single Family Residence
Listing Status Active
Purchase Type For Sale
Square Footage 2,539 sqft
Price per Sqft $391
MLS Listing ID CV25083118
Bedrooms 5
Full Baths 3
Half Baths 1
Construction Status Building Permit,Updated/Remodeled
HOA Y/N No
Year Built 1978
Lot Size 10,123 Sqft
Property Sub-Type Single Family Residence
Property Description
Upon entry, you're welcomed by dramatic vaulted ceilings, newer vinyl windows, custom shutters, and an open, airy floorplan designed for modern living. The living room features a stunning north-facing mountain view, family room showcases a cozy brick fireplace and French doors that open to an expansive, custom Alumawood-covered patio, overlooking a resort-style pool and spa, lush manicured lawn, and all framed by private block wall fencing—a true backyard oasis retreat.
The updated kitchen boasts stainless steel appliances, recessed lighting, sleek cabinetry, offering a seamless visual connection to the sparkling pool and serene outdoor living space.
Also, downstairs you will find a versatile Junior ADU with private and shared access, walk-in closet, and private bathroom ideal for in-laws, guests, or rental income.
An extra-wide staircase leads to the upper level, where you'll find the expansive primary suite, complete with a dual vanity and a sleek, seamless glass shower, two additional generously sized bedrooms and a versatile flex room with a closet—perfect for a home office, nursery, or guest space—offer comfort and flexibility to suit your lifestyle.. This property features a permitted detached garage as well as ample parking, unique to this property.
This exceptional home is ideally located near the desirable Upland Colonies, Upland Hills Golf Course, and just minutes from premier shopping, dining, and everyday conveniences—offering the perfect balance of comfort, lifestyle, and location.
Location
State CA
County San Bernardino
Area 690 - Upland
Zoning R1
Rooms
Main Level Bedrooms 1
Interior
Interior Features Breakfast Bar, Block Walls, Ceiling Fan(s), Separate/Formal Dining Room, Sunken Living Room, Bedroom on Main Level, Entrance Foyer, Galley Kitchen
Heating Forced Air, Fireplace(s)
Cooling Central Air
Flooring Carpet, Laminate
Fireplaces Type Family Room
Fireplace Yes
Appliance Double Oven, Water Heater
Laundry Laundry Room
Exterior
Parking Features Door-Multi, Driveway, Garage Faces Front, Garage
Garage Spaces 2.0
Garage Description 2.0
Fence Block
Pool Heated, Private
Community Features Curbs, Street Lights, Suburban, Sidewalks
Utilities Available Natural Gas Connected, Sewer Connected
View Y/N Yes
View Mountain(s), Neighborhood
Roof Type Composition
Accessibility Grab Bars
Attached Garage No
Total Parking Spaces 2
Private Pool Yes
Building
Lot Description 0-1 Unit/Acre
Dwelling Type House
Faces North
Story 2
Entry Level Two
Foundation Slab
Sewer Public Sewer
Water Public
Level or Stories Two
New Construction No
Construction Status Building Permit,Updated/Remodeled
Schools
High Schools Upland
School District Upland
Others
Senior Community No
Tax ID 1045201320000
Acceptable Financing Cash, Cash to New Loan, Conventional, VA Loan
Listing Terms Cash, Cash to New Loan, Conventional, VA Loan
Special Listing Condition Standard, Trust

GET MORE INFORMATION
REALTOR® | Lic# 02125082






