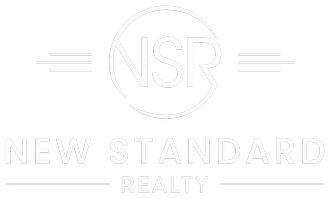3 Beds
2 Baths
1,932 SqFt
3 Beds
2 Baths
1,932 SqFt
OPEN HOUSE
Wed Apr 23, 10:00am - 12:00pm
Key Details
Property Type Single Family Home
Sub Type Single Family Residence
Listing Status Active
Purchase Type For Sale
Square Footage 1,932 sqft
Price per Sqft $297
MLS Listing ID SN25079872
Bedrooms 3
Full Baths 2
Construction Status Updated/Remodeled,Turnkey
HOA Y/N No
Year Built 1972
Lot Size 10,018 Sqft
Property Sub-Type Single Family Residence
Property Description
Originally built in 1972 and completely modernized, this mid-century modern stunner blends vintage charm with fresh, stylish updates. Step inside and you're instantly greeted by sky-high vaulted ceilings with exposed wood beams, a bold charcoal brick fireplace, and an effortlessly cool vibe throughout. The whole place has been refreshed with crisp interior and exterior paint, updated lighting, sleek doors, and clean-lined baseboards.
Durable laminate wood floors flow through the open-concept layout, while the kitchen features stainless steel appliances, marble countertops, and statement lighting. A brand-new HVAC system (2024) keeps things comfy year-round. The bedrooms keep it classic with original built-ins that nod to the home's roots, and the updated primary bathroom brings modern comfort as well. The sunroom is rad and has its own bar area and the perfect spot for a game room or extra space. Bonus points for the oversized laundry room, garage with extra space, and backyard access through multiple sliders. Out back? A dreamy POOL, spacious yard, shed, and even an orange tree—hello, weekend vibes.
It's that perfect mix of character, comfort, and California-cool style. Come feel the vibe for yourself.
Location
State CA
County Butte
Rooms
Other Rooms Shed(s)
Main Level Bedrooms 3
Interior
Interior Features Beamed Ceilings, Breakfast Bar, Built-in Features, Ceiling Fan(s), Separate/Formal Dining Room, High Ceilings, Pantry, Storage, All Bedrooms Down, Bedroom on Main Level, Main Level Primary, Primary Suite
Heating Central
Cooling Central Air
Flooring Carpet, Wood
Fireplaces Type Living Room
Inclusions Washer, Dryer, Refrigerator
Fireplace Yes
Laundry Inside, Laundry Room
Exterior
Garage Spaces 2.0
Garage Description 2.0
Pool Private
Community Features Curbs, Sidewalks
View Y/N Yes
View Neighborhood
Attached Garage Yes
Total Parking Spaces 2
Private Pool Yes
Building
Lot Description Back Yard, Front Yard, Landscaped
Dwelling Type House
Story 1
Entry Level One
Sewer Septic Tank
Water Public
Level or Stories One
Additional Building Shed(s)
New Construction No
Construction Status Updated/Remodeled,Turnkey
Schools
School District Chico Unified
Others
Senior Community No
Tax ID 015240034000
Acceptable Financing Submit
Listing Terms Submit
Special Listing Condition Standard

GET MORE INFORMATION
REALTOR® | Lic# 02125082






