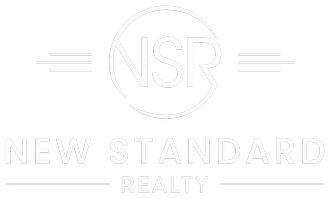2 Beds
2 Baths
1,161 SqFt
2 Beds
2 Baths
1,161 SqFt
Key Details
Property Type Single Family Home
Sub Type Single Family Residence
Listing Status Active
Purchase Type For Rent
Square Footage 1,161 sqft
MLS Listing ID SW25083803
Bedrooms 2
Full Baths 2
HOA Y/N Yes
Rental Info 12 Months
Year Built 1978
Lot Size 6,098 Sqft
Property Sub-Type Single Family Residence
Property Description
2 Bedrooms | 2 Bathrooms | 2-Car Garage
Welcome to your serene retreat in the highly sought-after Seven Hills 55+ community! Nestled along the 8th fairway, this charming home offers peaceful views and a comfortable lifestyle on a quiet, well-maintained street. Step inside to an inviting open living area where a floor-to-ceiling gas fireplace takes center stage, adding warmth and character. Enjoy golf course views right from your living room! The kitchen comes equipped with Double ovens, Refrigerator, Dishwasher, Abundant cabinetry/storage. Down the hallway, the spacious master bedroom features a walk-in closet, sliding door access to the backyard, a private ensuite bathroom with a walk-in shower. The second bedroom and a full guest bathroom are just down the hall. Additional Features include: Attached 2-car garage with storage shelves, Washer & dryer in garage, Peaceful backyard overlooking the golf course.
1-year lease required
Residents must be at least 55 years old
Background and credit checks required
For more information or to schedule a private showing, contact Katie
Renter is responsible for all utilities (water, electricity, gas, internet, etc). Landlord will pay for trash service and landscaper. Must sign at least a 1 year lease. Must attend community CC&R meeting before moving in!! All persons living on the property MUST BE 55+ years old and show valid identification!! No smoking on property!! Only 1 pet allowed. Use of community pool, clubhouse, gym etc is an additional cost (can sign up through the HOA for a small monthly amount). Renter responsible for all application, background and credit check fees.
Location
State CA
County Riverside
Area 699 - Not Defined
Zoning R1
Rooms
Main Level Bedrooms 2
Interior
Interior Features All Bedrooms Down, Bedroom on Main Level, Main Level Primary, Walk-In Closet(s)
Heating Central
Cooling Central Air
Fireplaces Type Family Room, Gas
Furnishings Unfurnished
Fireplace Yes
Appliance Dishwasher, Gas Cooktop, Gas Oven, Gas Range, Microwave, Refrigerator
Laundry In Garage
Exterior
Garage Spaces 2.0
Garage Description 2.0
Pool Community, Association
Community Features Golf, Street Lights, Sidewalks, Pool
Amenities Available Clubhouse, Pool
View Y/N Yes
View Golf Course
Attached Garage Yes
Total Parking Spaces 2
Private Pool No
Building
Lot Description Back Yard, Front Yard, On Golf Course
Dwelling Type House
Story 1
Entry Level One
Sewer Public Sewer
Water Public
Level or Stories One
New Construction No
Schools
School District Hemet Unified
Others
Pets Allowed Cats OK, Dogs OK, Number Limit
Senior Community Yes
Tax ID 464081014
Pets Allowed Cats OK, Dogs OK, Number Limit

GET MORE INFORMATION
REALTOR® | Lic# 02125082






